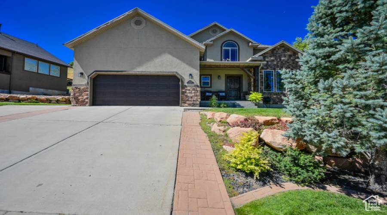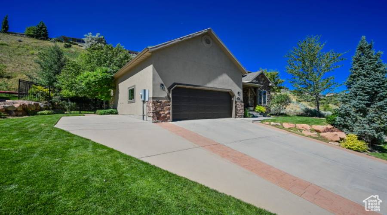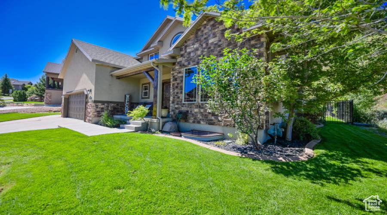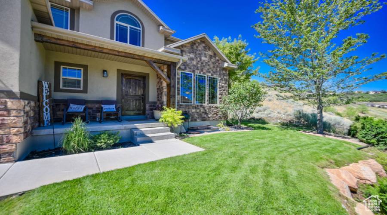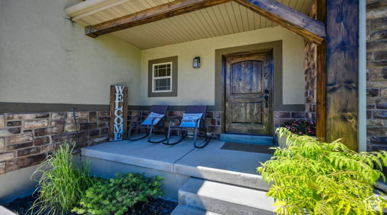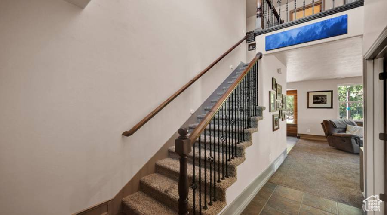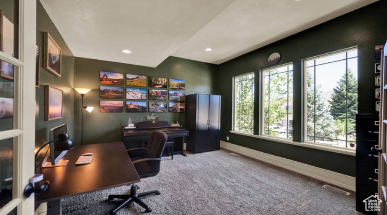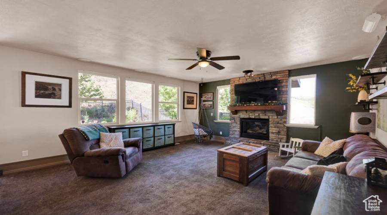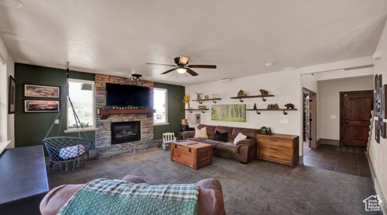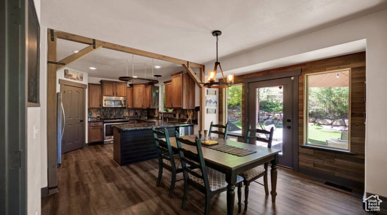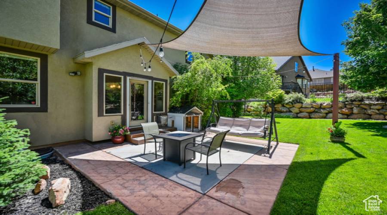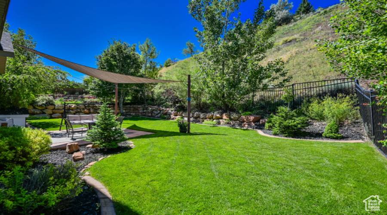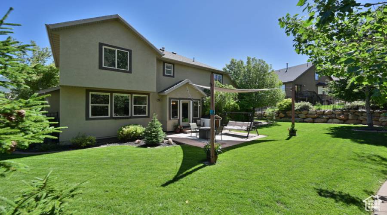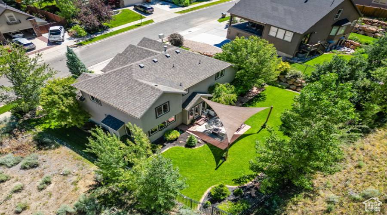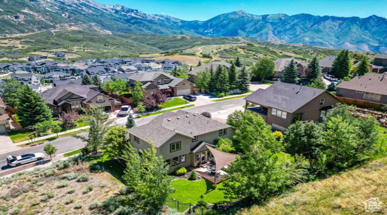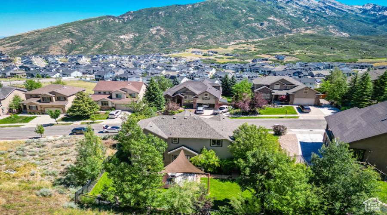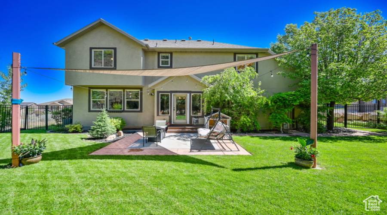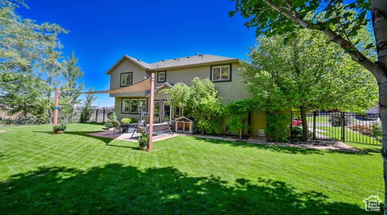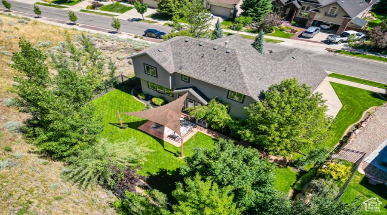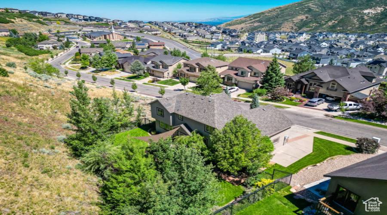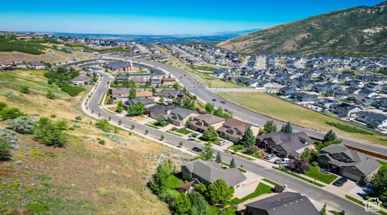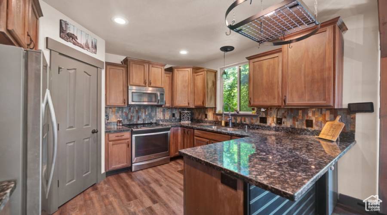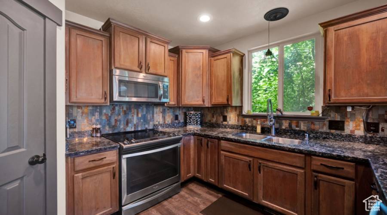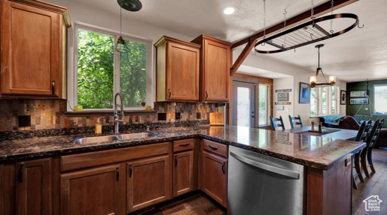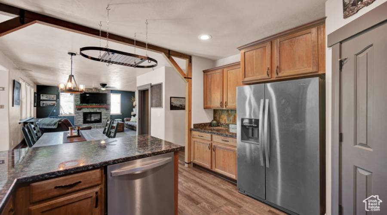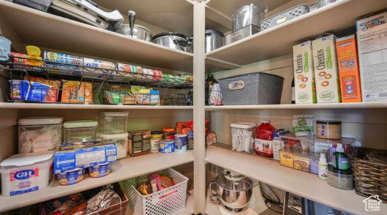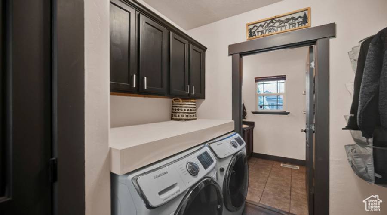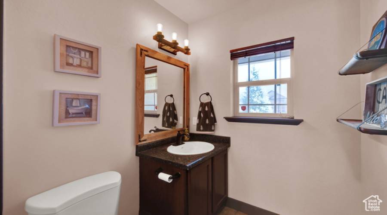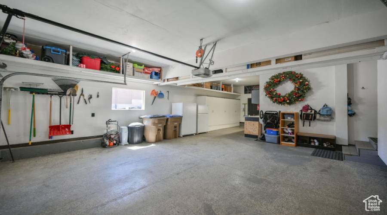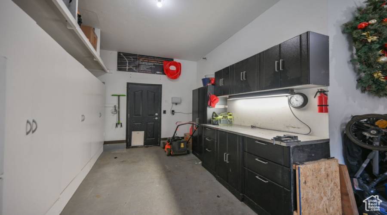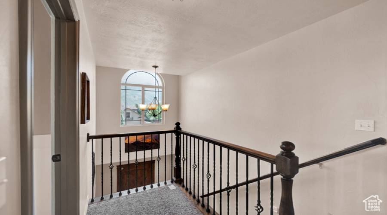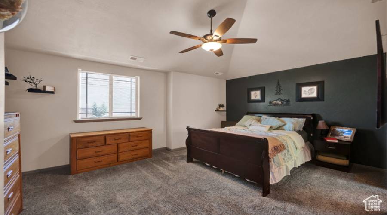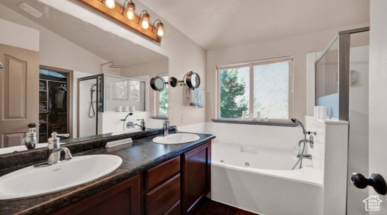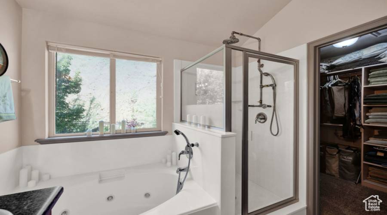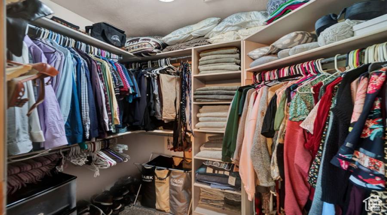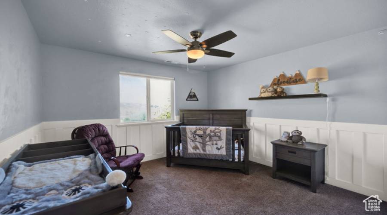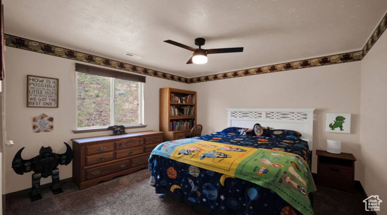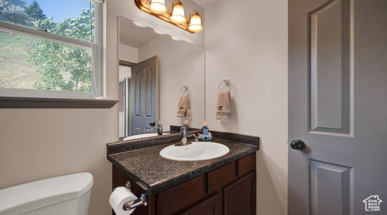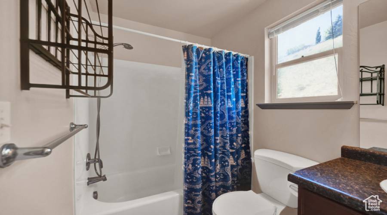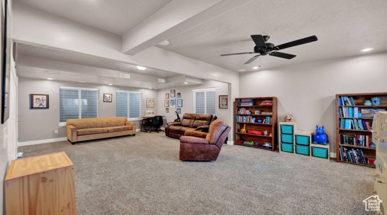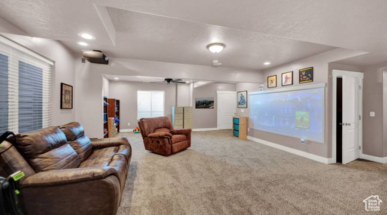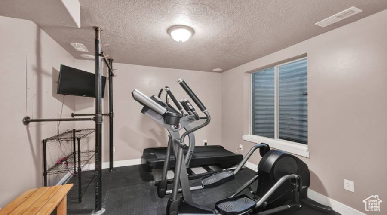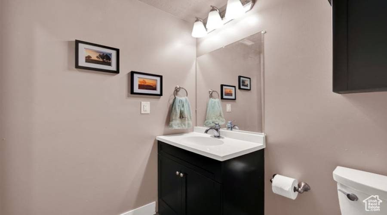This 2-story single family home located in Suncrest has a thoughtful floor plan with a useful layout, ensuring no wasted space. As soon as you walk in, you’ll notice the beautiful picture framed mountain view of Lone Peak from the comfort of your home office. Main level features semi-open concept design combining the family room, kitchen, and dining area with access to the patio and backyard making it an extension to the living area; great for entertaining. Has a nice sized private flat backyard adorned with lush grass, mature trees & perennial plants, next to and behind open green space. Upstairs features a popular 3 bedroom 2 full bathroom floor plan. The primary bedroom boasts vaulted ceilings with an ensuite that has a double sink vanity, separate shower & jetted tub, walk-in closet, and private water closet. Finished basement with additional bedroom (exercise room), half bathroom (needs shower finished to be 3/4 bathroom), and a spacious family room complete with projector, movie screen and built-in surround sound speakers; ideal for hot summer days or cold winter nights. You’ll appreciate the large pantry and ample storage available in the garage and closets throughout the home. The home also has a new dishwasher, new water heater and upgraded light fixtures to add to the functionality and appearance of this home. Friendly neighborhood and appealing location that offers easy access to hiking and biking trails. Enjoy the pool and a lazy river as just a couple of the HOA amenities, enhancing the community experience. Check out the 3D tour.

