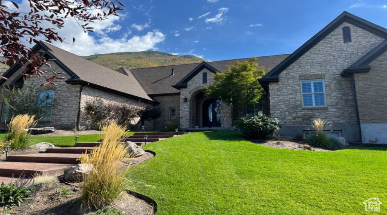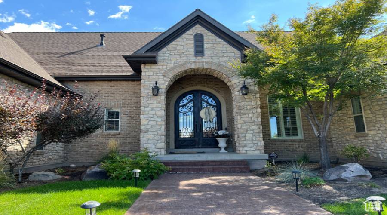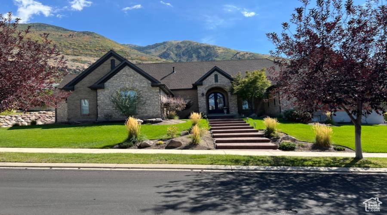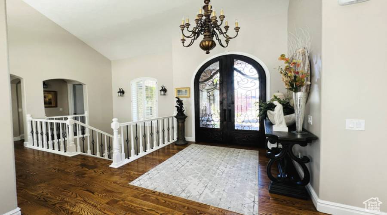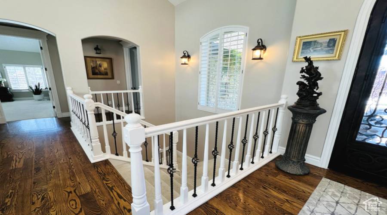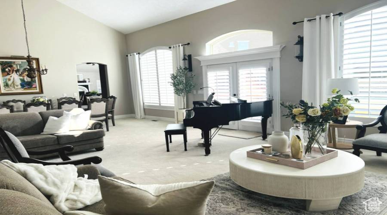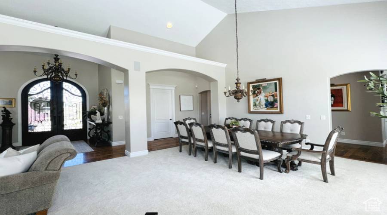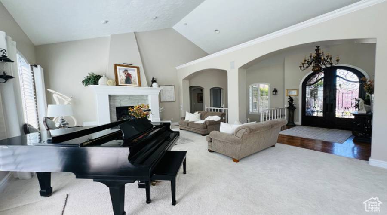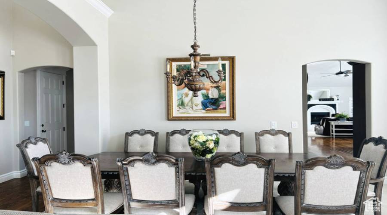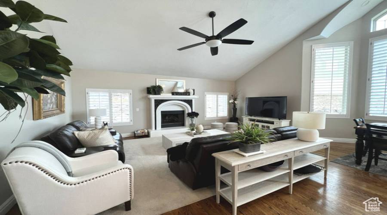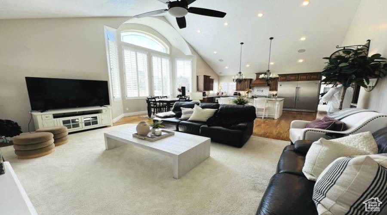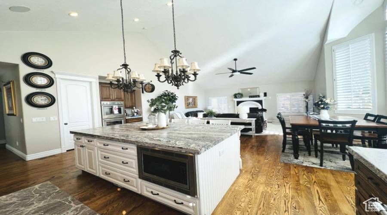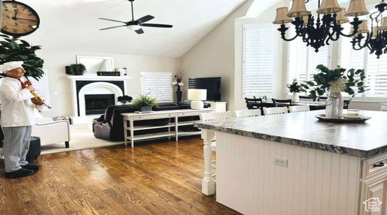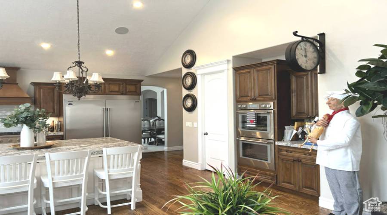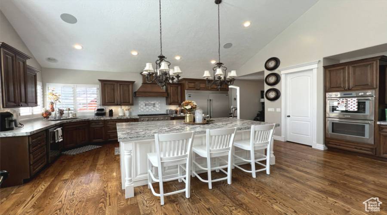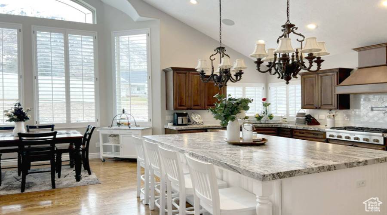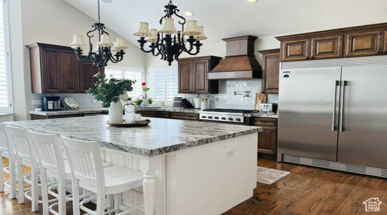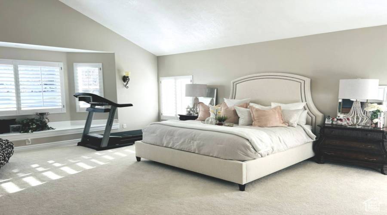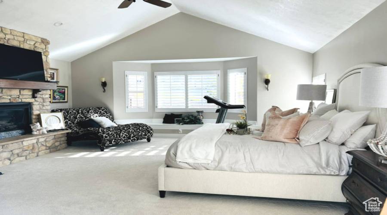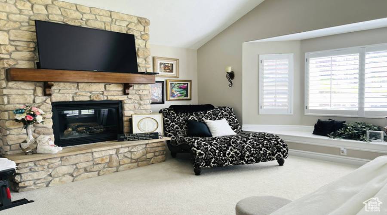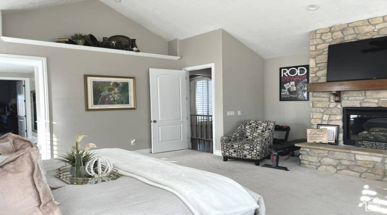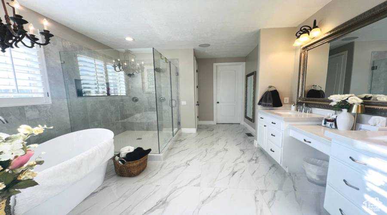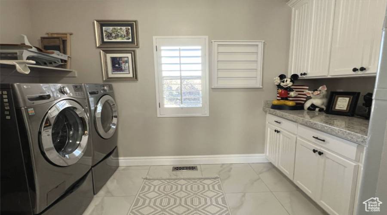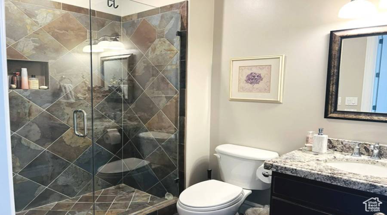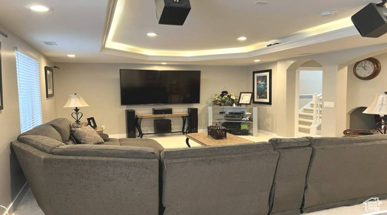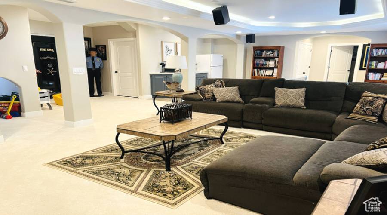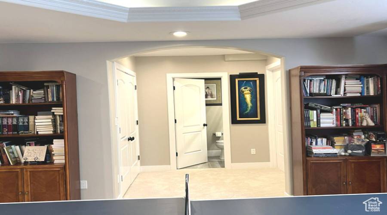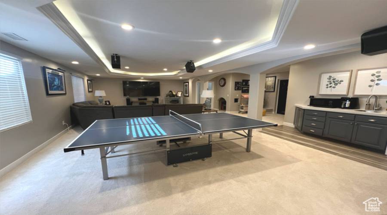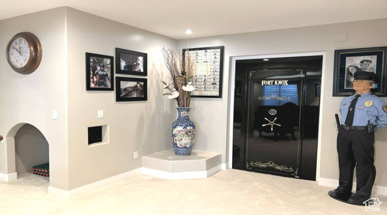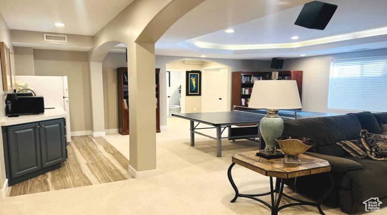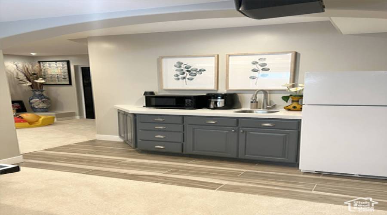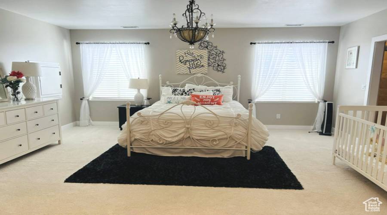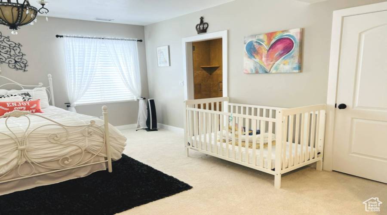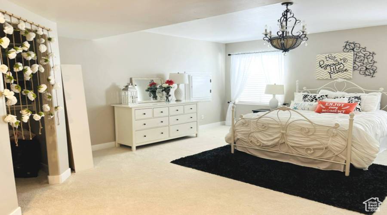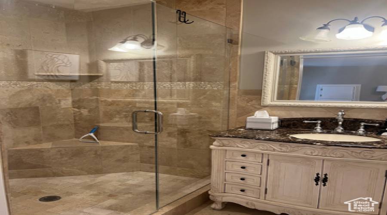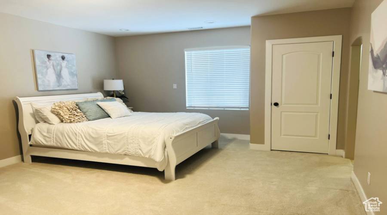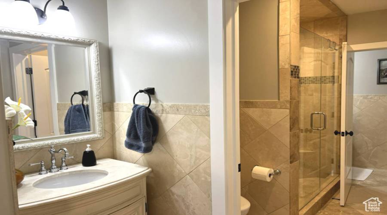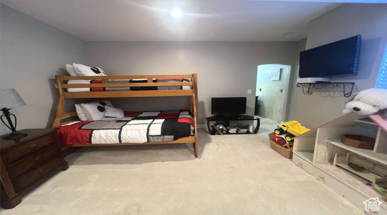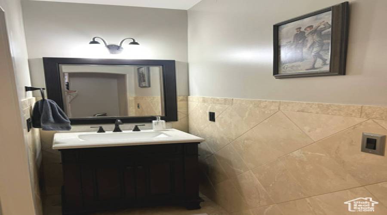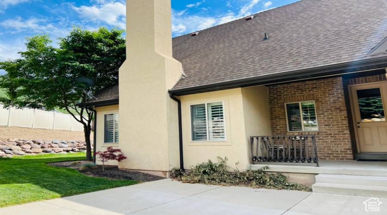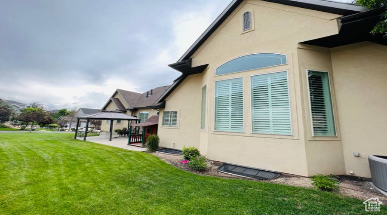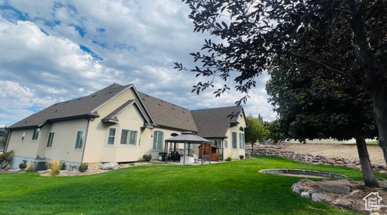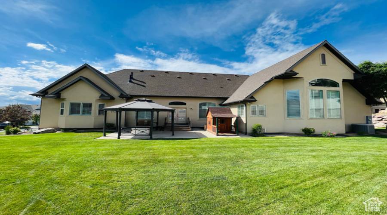Discover timeless elegance and modern comfort in this exquisite rambler, nestled in one of Draper’s most desirable neighborhoods. The home welcomes you with a grand stone exterior and custom wrought iron doors that open to a breathtaking foyer and expansive family room – perfect for entertaining or enjoying relaxed family gatherings. With large, light-filled spaces and an open-concept design, this home offers effortless flow from room to room. The gourmet kitchen and adjoining great room feature a gas fireplace, creating a warm and inviting space, while the spacious, east-facing backyard promises beautiful sunrise views. The luxurious master suite serves as a private retreat, complete with a cozy fireplace, a spa-like bath, and a generous walk-in closet/dressing room. The basement offers high ceilings, a private vault, extra storage and a kitchenette, making it an ideal space for hosting guests or creating a separate living area. The basement features 2 sperate bedrooms with a Jack and Jill bathroom, a private queen suite and a half bath for guests. With top-of-the-line commercial grade heating and cooling systems, insulated ductwork, a central vacuum system, sound system (control 4) and an upgraded alarm, this home provides the utmost in comfort and security. The four-car garage, with epoxy flooring, is spacious enough for all your storage needs. Residents will also enjoy access to a community pool and clubhouse, further enhancing the lifestyle offered by this magnificent property. Vaulted ceilings, custom moldings, beautiful hardwood floors, and oversized windows capture stunning views of the East Mountains and bring the outside in. This home blends grandeur with livability and is a rare find in today’s market. Don’t miss this opportunity to make it yours. Square footage as per appraisal; buyer and broker to verify all information, including square footage and acreage.

